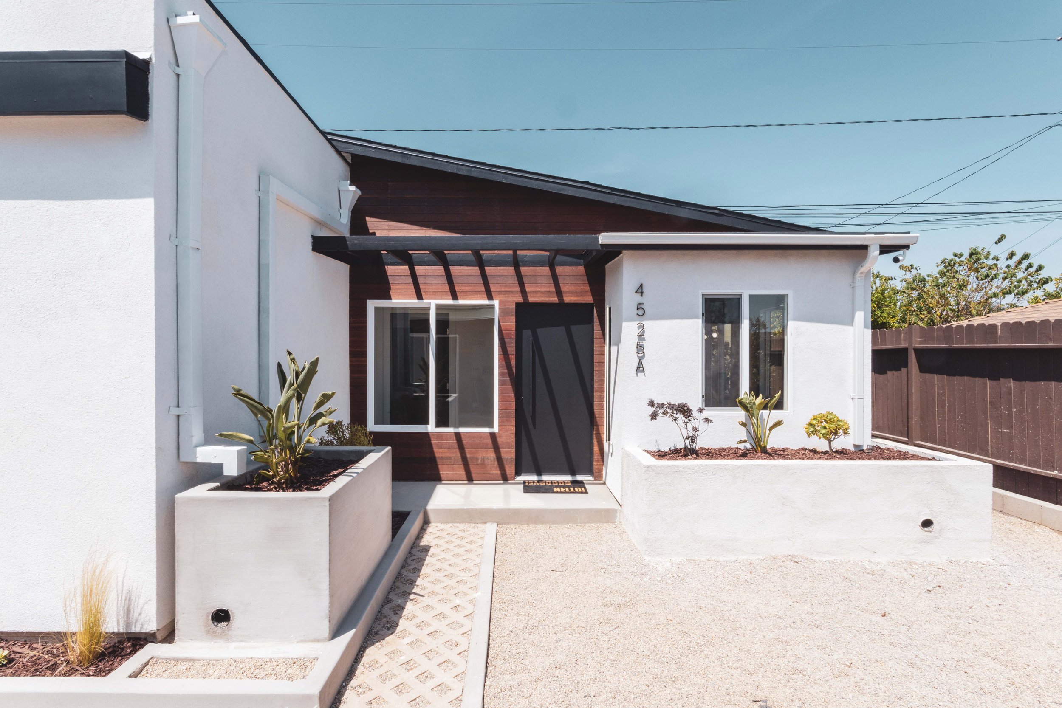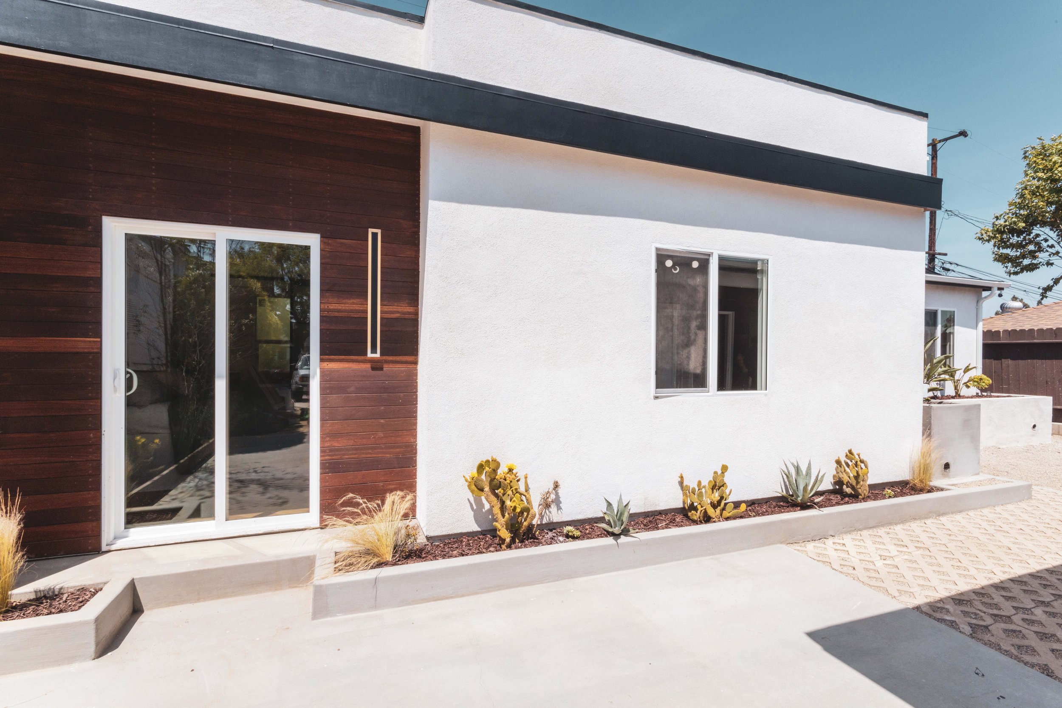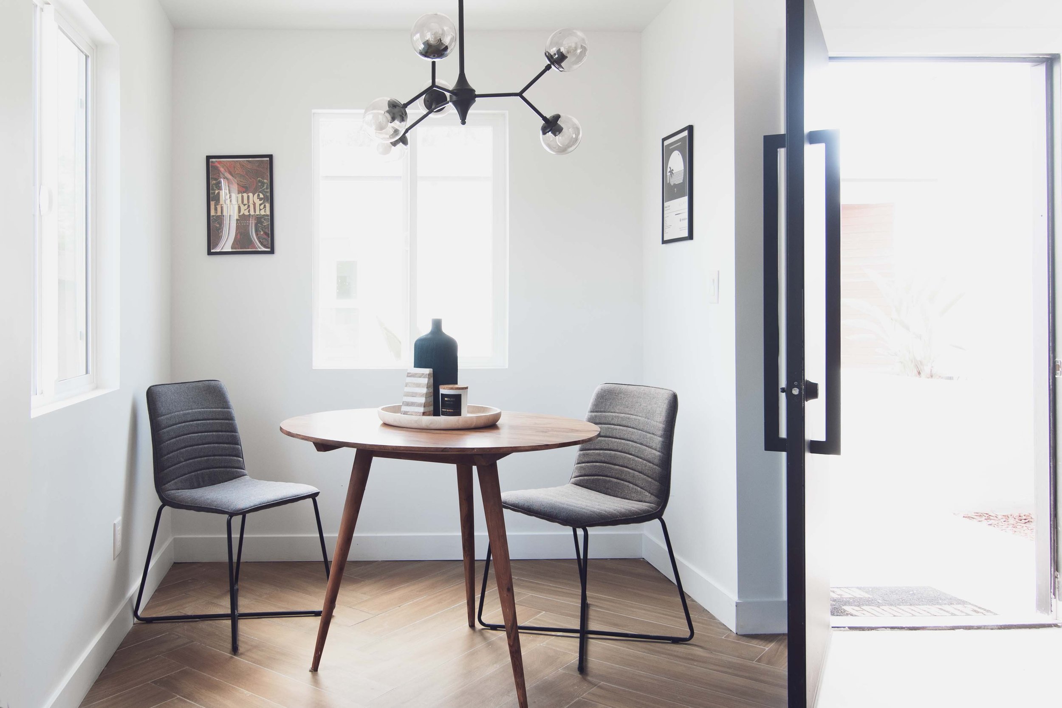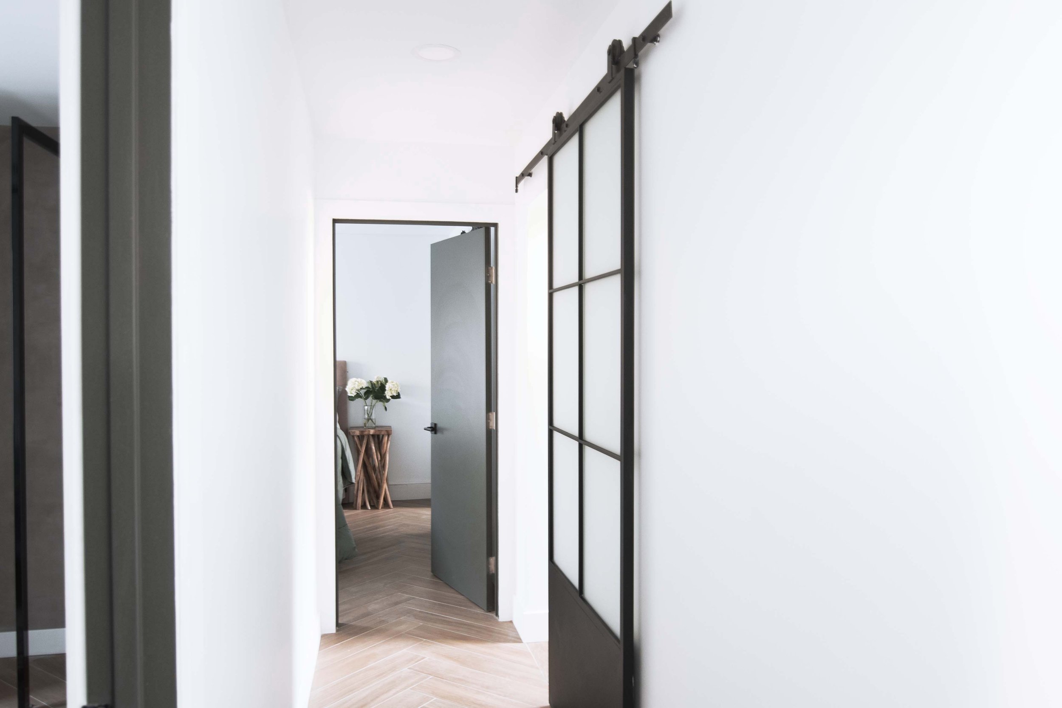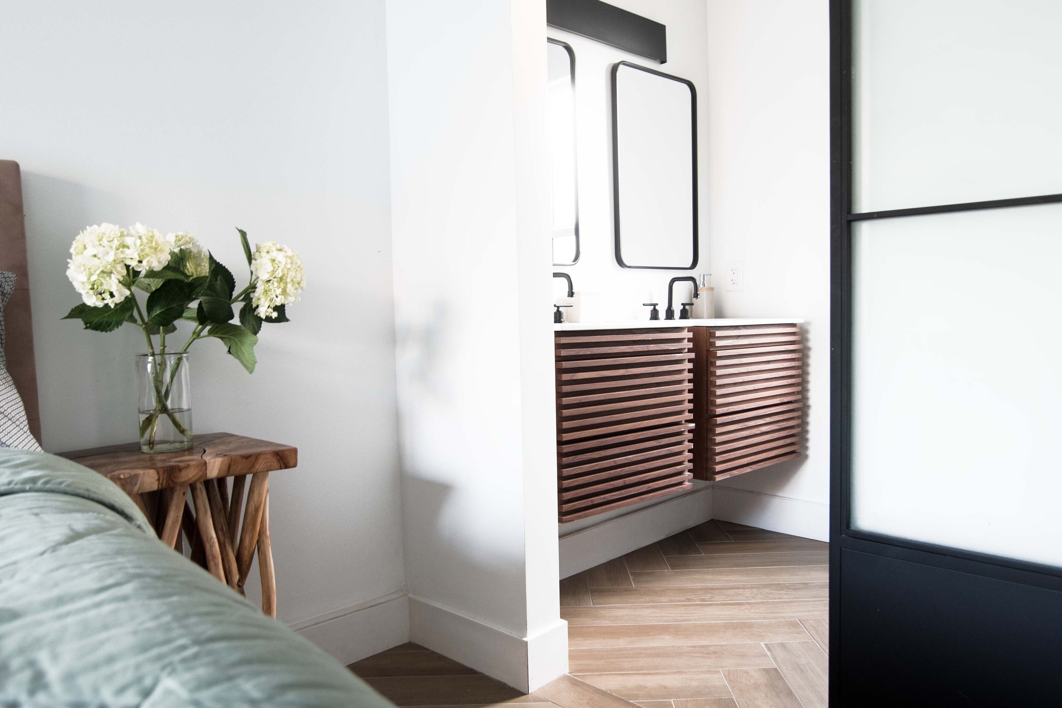Project Gold Coast consisted of a garage extension into an 890 sq. ft. 3/2 ADU, as well as an addition to the main dwelling for a 320 sq. ft. JADU applicable unit. Six months development from permit issuance to certificate of occupancy. Modern architectural design, vaulted ceilings, Borneo wood siding, custom tiling, LID storm water hardscaping. 

